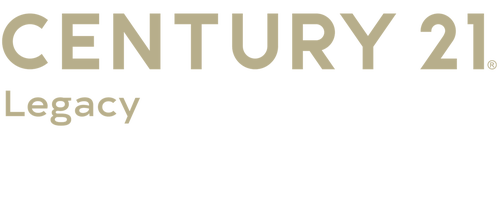


Listing Courtesy of: TENNESSEE VIRGINIA / Century 21 Legacy / Nicki Salyer
203 Fairfield Drive Bristol, TN 37620
Active (8 Days)
$475,000
MLS #:
9983797
9983797
Lot Size
0.44 acres
0.44 acres
Type
Single-Family Home
Single-Family Home
Year Built
1987
1987
Style
Raised Ranch
Raised Ranch
County
Sullivan County
Sullivan County
Listed By
Nicki Salyer, Century 21 Legacy
Source
TENNESSEE VIRGINIA
Last checked Aug 7 2025 at 5:16 AM GMT-0400
TENNESSEE VIRGINIA
Last checked Aug 7 2025 at 5:16 AM GMT-0400
Bathroom Details
Interior Features
- Interior Features : Balcony
- Interior Features : Built-In Features
- Interior Features : Central Vacuum
- Interior Features : Eat-In Kitchen
- Interior Features : Entrance Foyer
- Interior Features : Kitchen/Dining Combo
- Interior Features : Pantry
- Interior Features : Radon Mitigation System
- Interior Features : Remodeled
- Interior Features : Soaking Tub
- Interior Features : Walk-In Closet(s)
- Appliances : Dishwasher
- Appliances : Microwave
- Appliances : Refrigerator
- Laundry : Electric Dryer Hookup
- Laundry : Washer Hookup
- Windows : Double Pane Windows
- Windows : Skylight(s)
Subdivision
- Howard Park
Property Features
- Fireplace: Basement
- Fireplace: Brick
- Fireplace: Den
- Fireplace: Ornamental
- Foundation: Block
Heating and Cooling
- Central
- Fireplace(s)
- Heat Pump
- Hot Water
- Natural Gas
- Ceiling Fan(s)
- Central Air
Basement Information
- Finished
- Full
- Heated
- Walk-Out Access
Flooring
- Carpet
- Ceramic Tile
- Hardwood
Exterior Features
- Roof: Asphalt
- Roof: Shingle
Utility Information
- Utilities: Cable Available, Phone Available, Sewer Connected, Water Connected, Natural Gas Available
- Sewer: Public Sewer
School Information
- Elementary School: Fairmount
- Middle School: Vance
- High School: Tennessee
Garage
- Garage Door Opener
Parking
- Asphalt
- Driveway
- Attached
Stories
- 1
Living Area
- 4,152 sqft
Location
Estimated Monthly Mortgage Payment
*Based on Fixed Interest Rate withe a 30 year term, principal and interest only
Listing price
Down payment
%
Interest rate
%Mortgage calculator estimates are provided by C21 Legacy and are intended for information use only. Your payments may be higher or lower and all loans are subject to credit approval.
Disclaimer: Copyright 2025 Tennessee Virginia Regional MLS. All rights reserved. This information is deemed reliable, but not guaranteed. The information being provided is for consumers’ personal, non-commercial use and may not be used for any purpose other than to identify prospective properties consumers may be interested in purchasing. Data last updated 8/6/25 22:16



Description