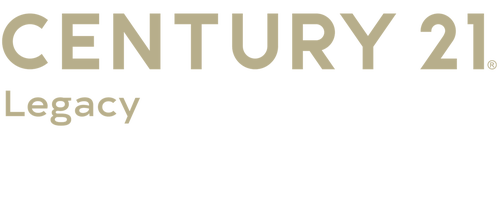


115 Lancelot Drive Elizabethton, TN 37643
Description
9984041
Single-Family Home
1972
Ranch
Mountain(s)
Carter County
Listed By
TENNESSEE VIRGINIA
Last checked Nov 3 2025 at 8:52 PM GMT-0400
- Laundry : Electric Dryer Hookup
- Laundry : Washer Hookup
- Windows : Insulated Windows
- Not In Subdivision
- Fireplace: Gas Log
- Central
- Heat Pump
- Central Air
- Ceiling Fan(s)
- Crawl Space
- Sump Pump
- Hardwood
- Ceramic Tile
- Roof: Shingle
- Sewer: Septic Tank
- Elementary School: Hunter
- Middle School: Hunter
- High School: Unaka
- Asphalt
- Attached
- 1
- 1,710 sqft
Listing Price History
Estimated Monthly Mortgage Payment
*Based on Fixed Interest Rate withe a 30 year term, principal and interest only



Step outside to enjoy a large covered deck perfect for relaxing or entertaining, all surrounded by beautiful perennial landscaping. The garage includes built-in shelving, and a separate storage building adds even more convenience. As the last home on a quiet street, you'll love the privacy while still being within walking distance of the Watauga River and just a short drive to Watauga Lake, Boone Lake, South Holston Lake, and even the North Carolina and Virginia borders.
Additional upgrades include a fully encapsulated crawl space. Also a new mini split has been installed in the sunroom in the back of the home.
Please note: the propane tank, propane heater in the sunroom, wooden storage shelves and tote holders in the garage, curtain rods and curtains, and the backyard playset do not convey. All information may have been obtained by a third party and needs to be verified by buyer/buyers agent.