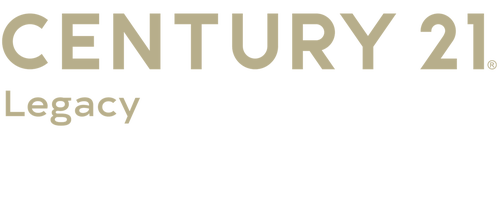


Listing Courtesy of: TENNESSEE VIRGINIA / Century 21 Legacy / Rombye Perry
125 Redwood Drive Elizabethton, TN 37643
Active (6 Days)
$399,900
MLS #:
9984017
9984017
Lot Size
0.41 acres
0.41 acres
Type
Single-Family Home
Single-Family Home
Year Built
1999
1999
Style
Traditional
Traditional
County
Carter County
Carter County
Listed By
Rombye Perry, Century 21 Legacy
Source
TENNESSEE VIRGINIA
Last checked Aug 9 2025 at 7:12 PM GMT-0400
TENNESSEE VIRGINIA
Last checked Aug 9 2025 at 7:12 PM GMT-0400
Bathroom Details
Interior Features
- Interior Features : 2+ Person Tub
- Interior Features : Eat-In Kitchen
- Interior Features : Granite Counters
- Interior Features : Laminate Counters
- Interior Features : Pantry
- Interior Features : Remodeled
- Interior Features : Solid Surface Counters
- Interior Features : Walk-In Closet(s)
- Interior Features : Other
- Appliances : Dishwasher
- Appliances : Disposal
- Appliances : Humidifier
- Appliances : Microwave
- Appliances : Range
- Appliances : Refrigerator
- Laundry : Electric Dryer Hookup
- Laundry : Washer Hookup
- Equipment Included : Dehumidifier
- Windows : Double Pane Windows
Subdivision
- Not In Subdivision
Property Features
- Foundation: Block
Heating and Cooling
- Heat Pump
- Propane
- Ceiling Fan(s)
Basement Information
- Block
- Exterior Entry
- Finished
- Garage Door
- Heated
- Interior Entry
- Partial Cool
- Plumbed
- Sump Pump
- Walk-Out Access
- Workshop
Flooring
- Ceramic Tile
- Hardwood
- Luxury Vinyl
Exterior Features
- Roof: Shingle
Utility Information
- Utilities: Electricity Connected, Water Connected, Cable Connected
- Sewer: Septic Tank
School Information
- Elementary School: Keenburg
- Middle School: Keenburg
- High School: Happy Valley
Garage
- Garage Door Opener
Parking
- Gravel
- Driveway
Living Area
- 2,632 sqft
Location
Estimated Monthly Mortgage Payment
*Based on Fixed Interest Rate withe a 30 year term, principal and interest only
Listing price
Down payment
%
Interest rate
%Mortgage calculator estimates are provided by C21 Legacy and are intended for information use only. Your payments may be higher or lower and all loans are subject to credit approval.
Disclaimer: Copyright 2025 Tennessee Virginia Regional MLS. All rights reserved. This information is deemed reliable, but not guaranteed. The information being provided is for consumers’ personal, non-commercial use and may not be used for any purpose other than to identify prospective properties consumers may be interested in purchasing. Data last updated 8/9/25 12:12



Description