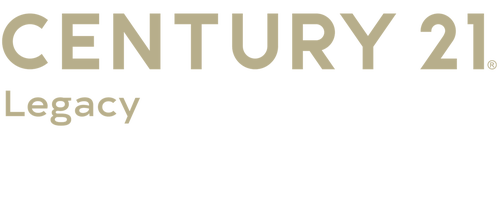


Listing Courtesy of: TENNESSEE VIRGINIA / Century 21 Legacy / Lisa Hodge
849 Morton Drive 1 Gatlinburg, TN 37738
Active (19 Days)
$475,000
MLS #:
9978271
9978271
Type
Condo
Condo
Building Name
Morton Drive Condos
Morton Drive Condos
Year Built
2024
2024
Style
Contemporary
Contemporary
County
Sevier County
Sevier County
Listed By
Lisa Hodge, Century 21 Legacy
Source
TENNESSEE VIRGINIA
Last checked Apr 22 2025 at 8:47 PM GMT+0000
TENNESSEE VIRGINIA
Last checked Apr 22 2025 at 8:47 PM GMT+0000
Bathroom Details
Interior Features
- Interior Features : Eat-In Kitchen
- Interior Features : Granite Counters
- Interior Features : Kitchen Island
- Interior Features : Pantry
- Interior Features : Walk-In Closet(s)
- Appliances : Built-In Electric Oven
- Appliances : Convection Oven
- Appliances : Cooktop
- Appliances : Dishwasher
- Appliances : Disposal
- Appliances : Dryer
- Appliances : Microwave
- Appliances : Refrigerator
- Appliances : Washer
- Laundry : Washer Hookup
- Windows : Double Pane Windows
Subdivision
- Not Listed
Property Features
- Foundation: Slab
Heating and Cooling
- Heat Pump
- Central Air
Homeowners Association Information
- Dues: $150/Monthly
Flooring
- Carpet
- Luxury Vinyl
Exterior Features
- Roof: Shingle
Utility Information
- Utilities: Electricity Connected, Cable Connected
- Sewer: Public Sewer
School Information
- Elementary School: Pi Beta Phi Elementary School
- Middle School: Gatlinburg-Pittman
- High School: Gatlinburg Pittman High School
Parking
- Asphalt
Living Area
- 1,450 sqft
Location
Estimated Monthly Mortgage Payment
*Based on Fixed Interest Rate withe a 30 year term, principal and interest only
Listing price
Down payment
%
Interest rate
%Mortgage calculator estimates are provided by C21 Legacy and are intended for information use only. Your payments may be higher or lower and all loans are subject to credit approval.
Disclaimer: Copyright 2025 Tennessee Virginia Regional MLS. All rights reserved. This information is deemed reliable, but not guaranteed. The information being provided is for consumers’ personal, non-commercial use and may not be used for any purpose other than to identify prospective properties consumers may be interested in purchasing. Data last updated 4/22/25 13:47



Description