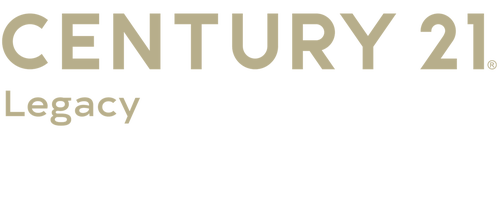


Listing Courtesy of: TENNESSEE VIRGINIA / Century 21 Legacy / DeAnna Jilton
1503 East Chilhowie Avenue Johnson City, TN 37601
Pending (3 Days)
$290,000
MLS #:
9978958
9978958
Lot Size
0.33 acres
0.33 acres
Type
Single-Family Home
Single-Family Home
Year Built
1996
1996
Style
Ranch
Ranch
County
Washington County
Washington County
Listed By
DeAnna Jilton, Century 21 Legacy
Source
TENNESSEE VIRGINIA
Last checked Apr 22 2025 at 3:21 PM GMT+0000
TENNESSEE VIRGINIA
Last checked Apr 22 2025 at 3:21 PM GMT+0000
Bathroom Details
Interior Features
- Interior Features : Built-In Features
- Interior Features : Granite Counters
- Interior Features : Kitchen Island
- Interior Features : Open Floorplan
- Interior Features : Pantry
- Interior Features : Walk-In Closet(s)
- Interior Features : Wired for Data
- Appliances : Dishwasher
- Appliances : Gas Range
- Appliances : Microwave
- Laundry : Electric Dryer Hookup
- Laundry : Washer Hookup
- Windows : Double Pane Windows
Subdivision
- Carnegie Land Co Add
Property Features
- Fireplace: Gas Log
- Fireplace: Great Room
- Fireplace: Stone
- Foundation: Block
Heating and Cooling
- Central
- Electric
- Fireplace(s)
- Heat Pump
- Propane
- Ceiling Fan(s)
- Central Air
Basement Information
- Crawl Space
- Dirt Floor
- Exterior Entry
Flooring
- Carpet
- Hardwood
- Luxury Vinyl
- Vinyl
Exterior Features
- Roof: Metal
Utility Information
- Utilities: Electricity Connected, Propane, Sewer Connected, Water Connected, Cable Connected
- Sewer: Public Sewer
School Information
- Elementary School: Fairmont
- Middle School: Indian Trail
- High School: Science Hill
Parking
- Asphalt
- Gravel
- Driveway
Stories
- 1
Living Area
- 1,904 sqft
Location
Estimated Monthly Mortgage Payment
*Based on Fixed Interest Rate withe a 30 year term, principal and interest only
Listing price
Down payment
%
Interest rate
%Mortgage calculator estimates are provided by C21 Legacy and are intended for information use only. Your payments may be higher or lower and all loans are subject to credit approval.
Disclaimer: Copyright 2025 Tennessee Virginia Regional MLS. All rights reserved. This information is deemed reliable, but not guaranteed. The information being provided is for consumers’ personal, non-commercial use and may not be used for any purpose other than to identify prospective properties consumers may be interested in purchasing. Data last updated 4/22/25 08:21



Description