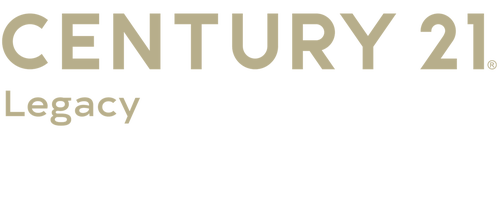


9 Jasmine Terrace Johnson City, TN 37615
Description
9983985
0.46 acres
Single-Family Home
2018
Craftsman
Washington County
Listed By
TENNESSEE VIRGINIA
Last checked Nov 1 2025 at 7:20 PM GMT-0400
- Appliances : Microwave
- Appliances : Dishwasher
- Appliances : Refrigerator
- Interior Features : Pantry
- Interior Features : Entrance Foyer
- Laundry : Electric Dryer Hookup
- Laundry : Washer Hookup
- Windows : Double Pane Windows
- Interior Features : Eat-In Kitchen
- Interior Features : Granite Counters
- Interior Features : Open Floorplan
- Interior Features : Central Vacuum
- Interior Features : Kitchen Island
- Appliances : Gas Range
- Appliances : Convection Oven
- Interior Features : Central Vac (Plumbed)
- Garland Farm Estates
- Fireplace: Gas Log
- Fireplace: Living Room
- Foundation: Slab
- Heat Pump
- Fireplace(s)
- Radiant Ceiling
- Ceiling Fan(s)
- Dues: $100/Monthly
- Hardwood
- Ceramic Tile
- Brick
- Roof: Composition
- Utilities: Electricity Available, Cable Available, Natural Gas Available, Cable Connected, Electricity Connected, Sewer Connected, Natural Gas Connected
- Sewer: Public Sewer
- Elementary School: Woodland Elementary
- Middle School: Liberty Bell
- High School: Science Hill
- Concrete
- 2,775 sqft
Estimated Monthly Mortgage Payment
*Based on Fixed Interest Rate withe a 30 year term, principal and interest only



The gourmet kitchen is a chef's dream, featuring a gas cooktop with a pot filler faucet, three ovens, an oversized built-in refrigerator and freezer, a farm-style sink, and a custom brick backsplash, plus a spacious walk-in pantry with a butler kitchen mudroom for ample storage.
The primary suite is a true retreat, showcasing gorgeous hardwood floors, a spa-inspired en suite bathroom, and an expansive walk-in closet with direct access to the laundry room for added convenience. All 3 bedrooms have their own full bathroom.
Step outside to the thoughtfully designed backyard oasis, perfect for enjoying peaceful summer evenings.
Located in an established neighborhood, residents enjoy access to walking trails, tennis courts, and a community pool for just $100/month HOA dues!
This home is packed with upgrades and features, too many to list! Don't miss your chance to own a home in one of the area's most desirable communities. The neighborhood also offers plenty of sidewalks, a clubhouse, tennis/pickleball/basketball courts, pool, playground and plenty of green space to enjoy.