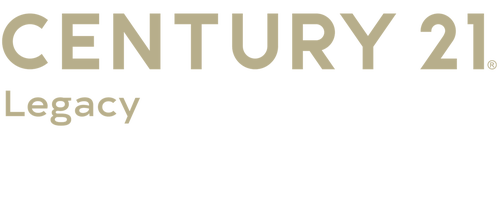


10212 Meadow Ridges Lane Knoxville, TN 37922
Description
1303771
$2,147
0.32 acres
Single-Family Home
2004
Traditional
Other, Seasonal Lake View, Wooded, Seasonal Mountain
Knox County
Listed By
East Tennessee Realtors
Last checked Aug 13 2025 at 8:38 AM GMT-0400
- Full Bathrooms: 3
- Half Bathroom: 1
- Interior Features : Walk-In Closet(s)
- Interior Features : Kitchen Island
- Interior Features : Pantry
- Interior Features : Eat-In Kitchen
- Appliances : Gas Cooktop
- Appliances : Dishwasher
- Appliances : Disposal
- Appliances : Dryer
- Appliances : Microwave
- Appliances : Refrigerator
- Appliances : Self Cleaning Oven
- Appliances : Washer
- Windows : Drapes
- Highlands At Northshore Unit 2
- Cul-De-Sac
- Private
- Level
- Rolling Slope
- Fireplace: Gas Log
- Central
- Natural Gas
- Electric
- Central Cooling
- Ceiling Fan(s)
- Crawl Space
- Dues: $800/YEARLY
- Carpet
- Hardwood
- Tile
- Roof: Road/Road Frontage :
- Utilities: Cable Available (Tv Only)
- Sewer: Public Sewer
- Elementary School: Northshore
- Middle School: West Valley
- High School: Bearden
- Garage Door Opener
- Main Level
- Garage Faces Side
- Off-Street Parking
- Garage Door Opener
- Main Level
Estimated Monthly Mortgage Payment
*Based on Fixed Interest Rate withe a 30 year term, principal and interest only



As you approach, you're greeted by a welcoming front porch complete with a classic porch swing — the perfect spot for morning coffee or winding down after a long day. Step inside to a bright and airy main floor, full of natural light and thoughtful upgrades. The layout is ideal for both everyday living and entertaining, with a dedicated home office, a formal dining room for special gatherings, and a beautifully updated kitchen that opens seamlessly to the cozy family room.
The kitchen is truly the heart of the home and a cook's delight. It features brand-new appliances, a newly extended island that offers additional seating and prep space, and elegant new granite countertops. Whether you're whipping up dinner on a weeknight or hosting a holiday get-together, this kitchen delivers in both style and function.
Upstairs, you'll find all five bedrooms thoughtfully laid out for comfort and convenience. The primary suite is a serene escape with a completely renovated bathroom featuring a brand-new dual vanity, a luxurious tiled shower, and a stunning freestanding soaking tub with a tile surround. Two of the secondary bedrooms are connected by a well-designed Jack and Jill bathroom — perfect for siblings or guests — while the remaining bedrooms share access to an updated full bath with modern tile and fixtures. The laundry room is also located on this level, making laundry day easier than ever.
One of the standout features of this home is the third floor — a fully finished bonus room that the sellers thoughtfully completed after purchasing the home. This space is a favorite among both kids and adults alike, offering a versatile area perfect for a playroom, home theater, game room, or cozy hangout spot.
Throughout the home, you'll notice a long list of recent updates that add peace of mind and long-term value: newer appliances, updated granite, upgraded plumbing with PEX, a newer A/C unit and hot water heater.
The 3-car garage offers plenty of room for vehicles, bikes, tools, and storage. And when you step outside, you'll find a backyard that's a true garden lover's paradise. With space to plant, play, and relax, it's ideal for outdoor enthusiasts or anyone who appreciates a peaceful retreat at home.
The neighborhood itself is the icing on the cake — with sidewalks for evening strolls, a community pool, clubhouse, and playground, it's the kind of place where neighbors know each other and kids ride bikes down the street. And with close proximity to the lake, your weekends can be filled with boating, kayaking, and lakeside picnics.
This home has been lovingly maintained and beautifully updated — all that's left is for you to move in and start making memories. Don't miss your chance to own this special home in one of the area's most desirable communities. Schedule your showing today!