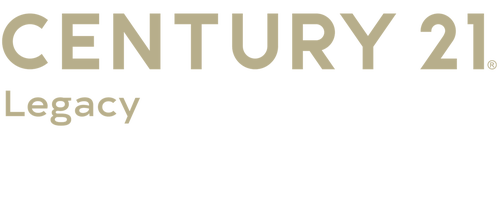


105 Beech Lane Roan Mountain, TN 37687
Description
9984002
0.38 acres
Single-Family Home
1999
Farmhouse
Carter County
Listed By
TENNESSEE VIRGINIA
Last checked Nov 4 2025 at 3:04 AM GMT-0400
- Appliances : Microwave
- Appliances : Electric Range
- Appliances : Dishwasher
- Interior Features : Remodeled
- Appliances : Refrigerator
- Interior Features : Granite Counters
- Not In Subdivision
- Heat Pump
- Crawl Space
- Roof: Shingle
- Sewer: Septic Tank
- Elementary School: Cloudland
- Middle School: Cloudland
- High School: Cloudland
- 1,768 sqft
Listing Price History
Estimated Monthly Mortgage Payment
*Based on Fixed Interest Rate withe a 30 year term, principal and interest only



The main level features one of the three bedrooms, providing added flexibility for guests, a home office, or convenient one-level living. Throughout the home, you'll find brand-new luxury LVT flooring, custom quartz countertops, and all-new stainless steel appliances. A new roof adds even more value and peace of mind.
Step outside to your private backyard retreat—perfect for entertaining or relaxing. Enjoy the two-level deck complete with a propane fire pit area, ideal for cookouts, family gatherings, or quiet evenings under the stars.
Whether you're looking for a full-time residence or a mountain getaway, this home is a must-see in beautiful Roan Mountain.
Part or all of the information in this listing may have been obtained from a 3rd party and/or tax records and must be verified before assuming accurate. Buyer(s) must verify all information.